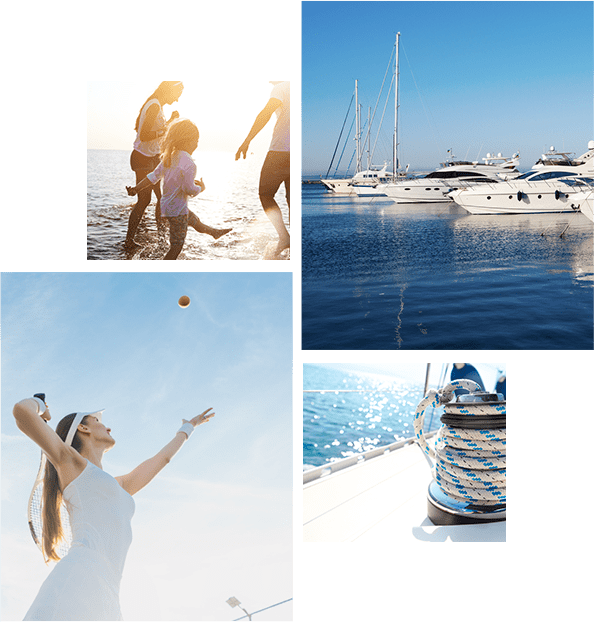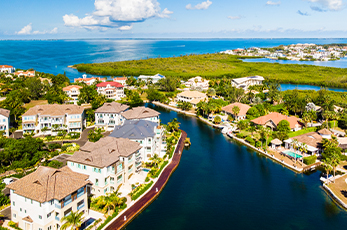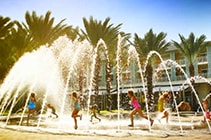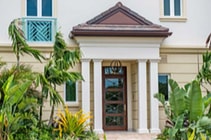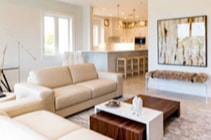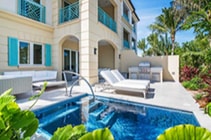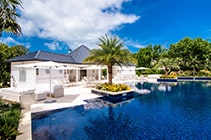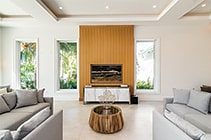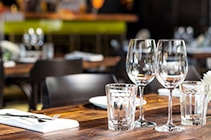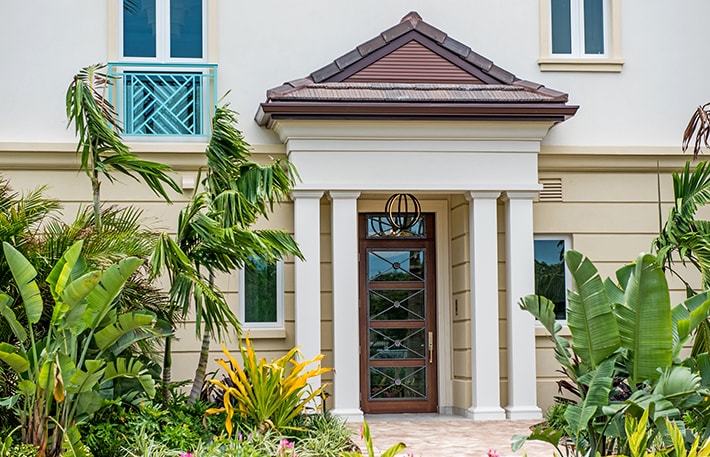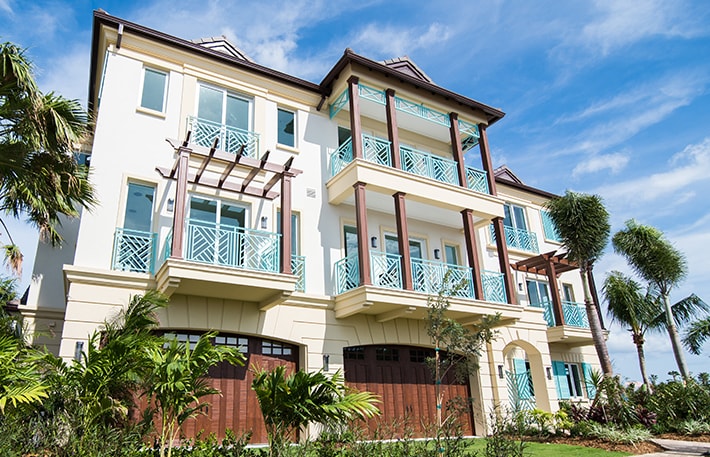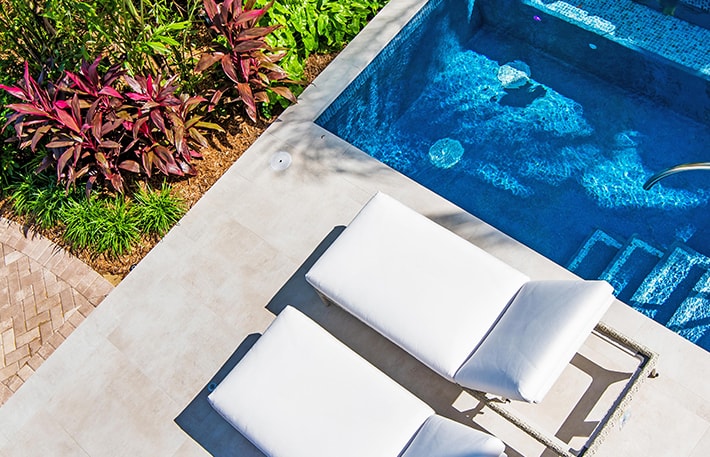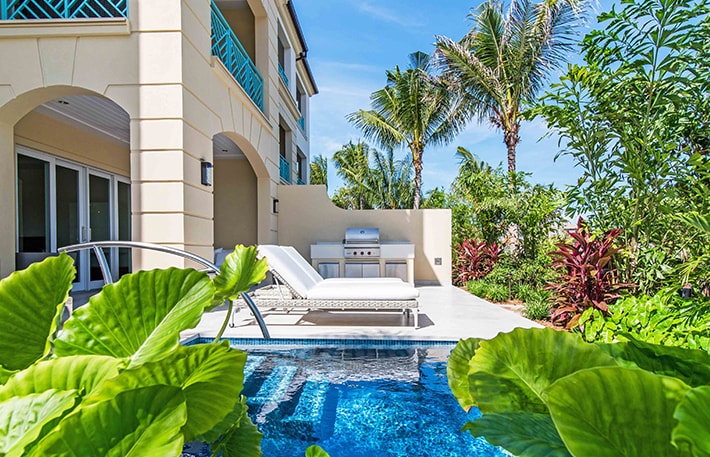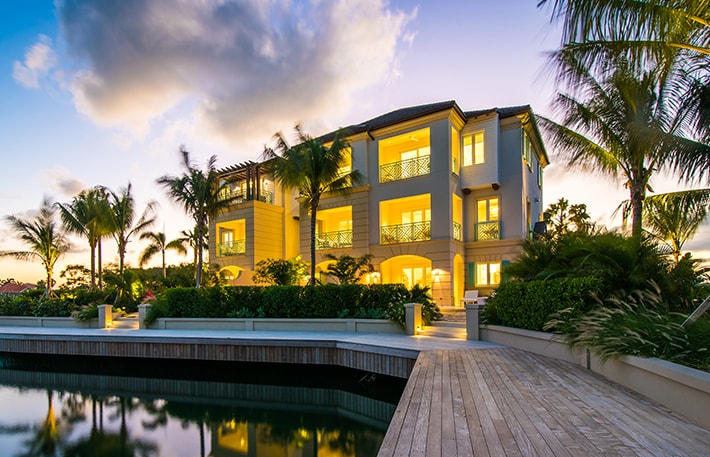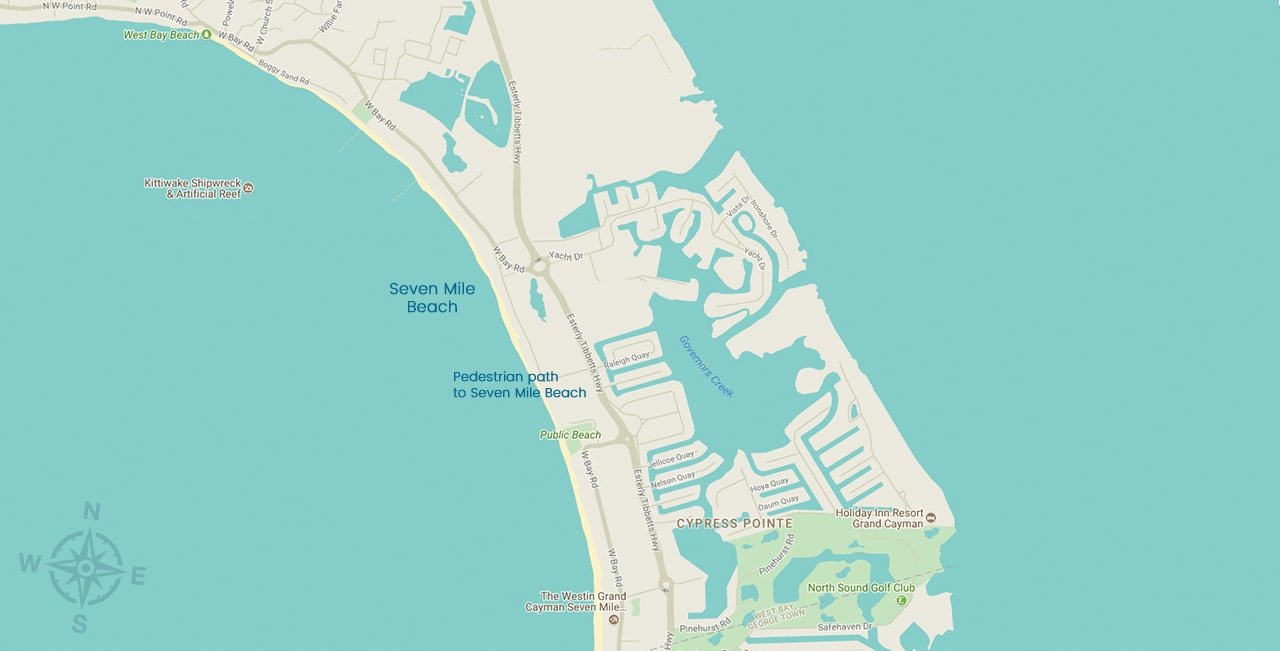
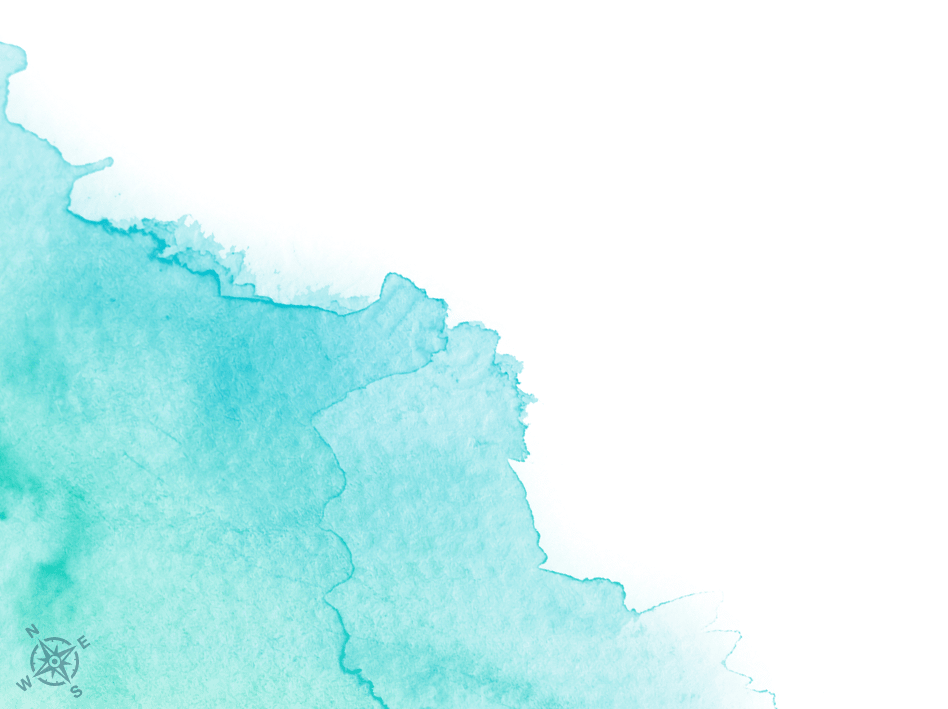
-
 Phase 1
Phase 1 -
 Phase 2
Phase 2 -
 Sales centre
Sales centre

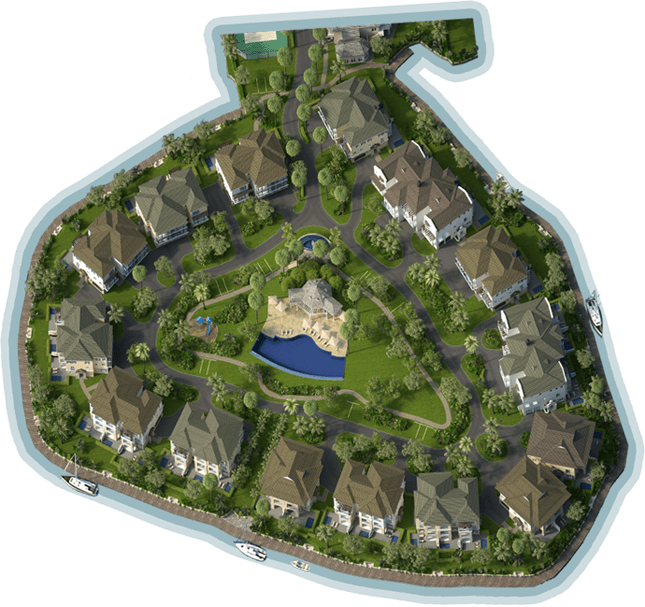
-

-

-

-

-

-

-

-

-

- 10

- 11

- 12

- 13

- 14

- 15

44 Luxury
Residential Units
The three-storey residences have been designed to maximize the Caribbean living experience. The 4,500-square-foot open-concept living spaces have been designed to the highest possible standard, meeting each and every of the residents’ needs. With open-plan kitchens, en-suite bathrooms and impeccable water views from the terraces, residents will experience a truly ideal island life.
View Floor Plans >Celebrate the
Resort/Residential
Lifestyle
